| |
|
|
PROJECT GALLERY
Over the past 50 years Rogol has completed over 50 million square feet of industrial, commercial and institutional work. Some of these contracts include: tenant improvements, office buildings, hospitals, shopping centres and medical centres.
Our diverse experience allows us to deliver on projects that range form the Metropolitan Toronto Forensic Sciences building to a state-of-the-art, one million square foot industrial facility. These projects were delivered on time and on budget. Listed here are some examples of what we've done for some of our clients; some of the many ways we could assist you on your next project.
|
Bloorview Children's Hospital
Architects: Parkin Architects
Engineers: L.K.M. & Partners Inc.
Upgrade emergency services and renovate ground floor main entrance. |
CIBC Data Processing Centre
Architects: Shore Tilbe Irwin & Partners
Engineers: Manuel Jordao & Associates Ltd.
Two storey 275,000 square foot office and data processing centre. This $5.5 million design/build project was ready for occupancy within 5 months. |
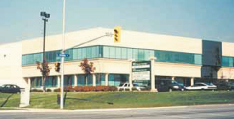 |
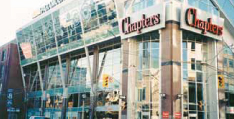 |
Chapters Bookstore, Festival Hall Toronto
Architects: Petroff Partnership Architect
Engineers: Hammerschlag & Joffe Inc.
Flagship three-level bookstore in downtown Toronto with total square footage in excess of 13,500. Co-tenants of Festival Hall with Cineplex Odeon Theatres. |
Ericsson Communications
Architects: Straticon Planning Associates Inc.
Engineers: McDonnell Engineering Inc.
New two storey sales and marketing offices to the south of the corporate head offices - both buildings are linked by an elevated walkway. |
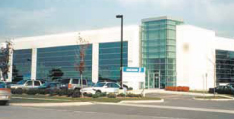 |
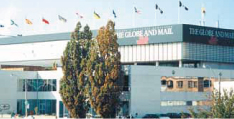 |
The Globe and Mail
Architects: Mayhew & Associates
Engineers: M.C.W. Consultants Ltd.
Complete renovation to a 158,000 sq. ft. national newspaper facility. The renovation/upgrade was done in phases to allow the newspaper to maintain daily production without any downtime. |
Greater Toronto Airport Authority
Architects: Petroff Partnership Architect
Engineers: Hammerschlag & Joffe Inc.
Single storey, multi-use facility for the Greater Toronto Airport Authority. This building is home to central storage, seminar and meeting rooms, emergency service garage and airport canine unit. |
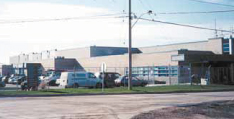 |
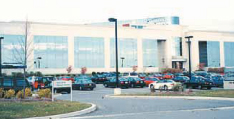 |
Levi-Strauss Canada
Architects: Britacan Group
Engineers: McDonnell Engineering Inc.
This two storey 70,000 sq.ft. building houses Levi-Strauss Head Office and Research & Development. Built by the developer Menkes Inc., it was completed in 1998. |
Metronet Communications
Architects: Dunlop Farrow Architects Inc.
Engineers: Hammerschlag & Joffe Inc.
New switching facility for a subsidiary of AT&T. This project included new service from Toronto Hydro, generator/transfer switch, UPS system, plus lighting power to the switching equipment. |
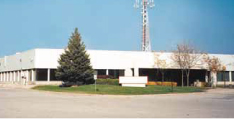 |
|
|